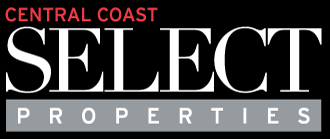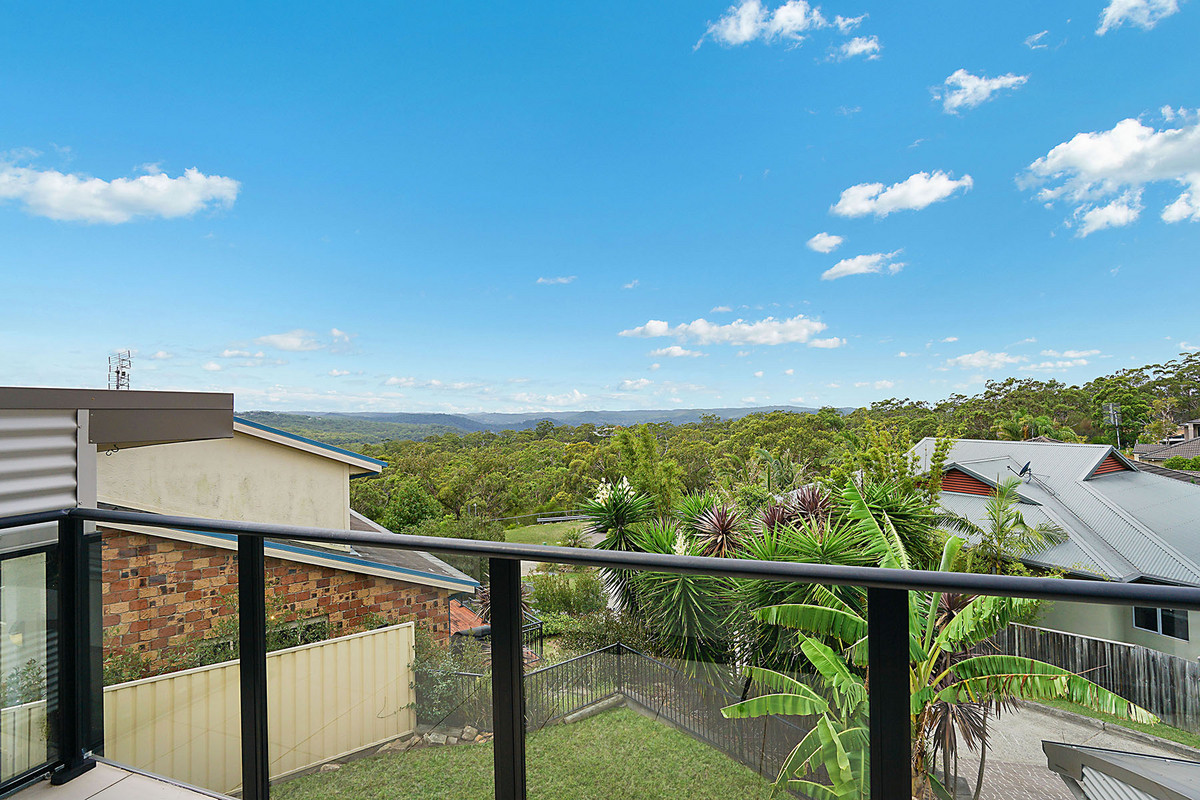Set in one of Kariong’s most prestigious locations, this unique residence graces the market for the first time since being built. Integrating passive solar and energy efficient principles, this architecturally designed home boasts commanding views over the surrounding bushland.
The floor to ceiling windows immediately create a sensation of warmth as you enter and seamlessly connects the indoors to the outdoor areas. The generously proportioned open plan living area allows for large family gatherings and flows through to the front lawn and entertainment areas. The spacious modern kitchen is a cooks delight, featuring Miele appliances, deep drawers, plus a walk-in pantry complete with wine storage.
Upstairs are 3 bedrooms, all with built-in wardrobes, plus a kids play area or study nook.
The parents retreat includes a balcony from which you can enjoy the bush views by day, or the stars and twinkling lights by night. A spa bath adds a touch of luxury to the main bathroom and there are separate powder rooms both upstairs and down. A fourth bedroom on the mezzanine level can double as a home theatre room, being fully sound and light insulated, while the study/home office is located at the front entrance.
Outside are attractive low maintenance gardens, a garden shed, a 2 car carport, a 2.5kW solar system and rain water tanks to economically provide for flushing as well as gardening needs.
A beautiful eco-friendly home ready for a new family to enjoy.
Contact Select on 02 4324 8486 to inspect today!




